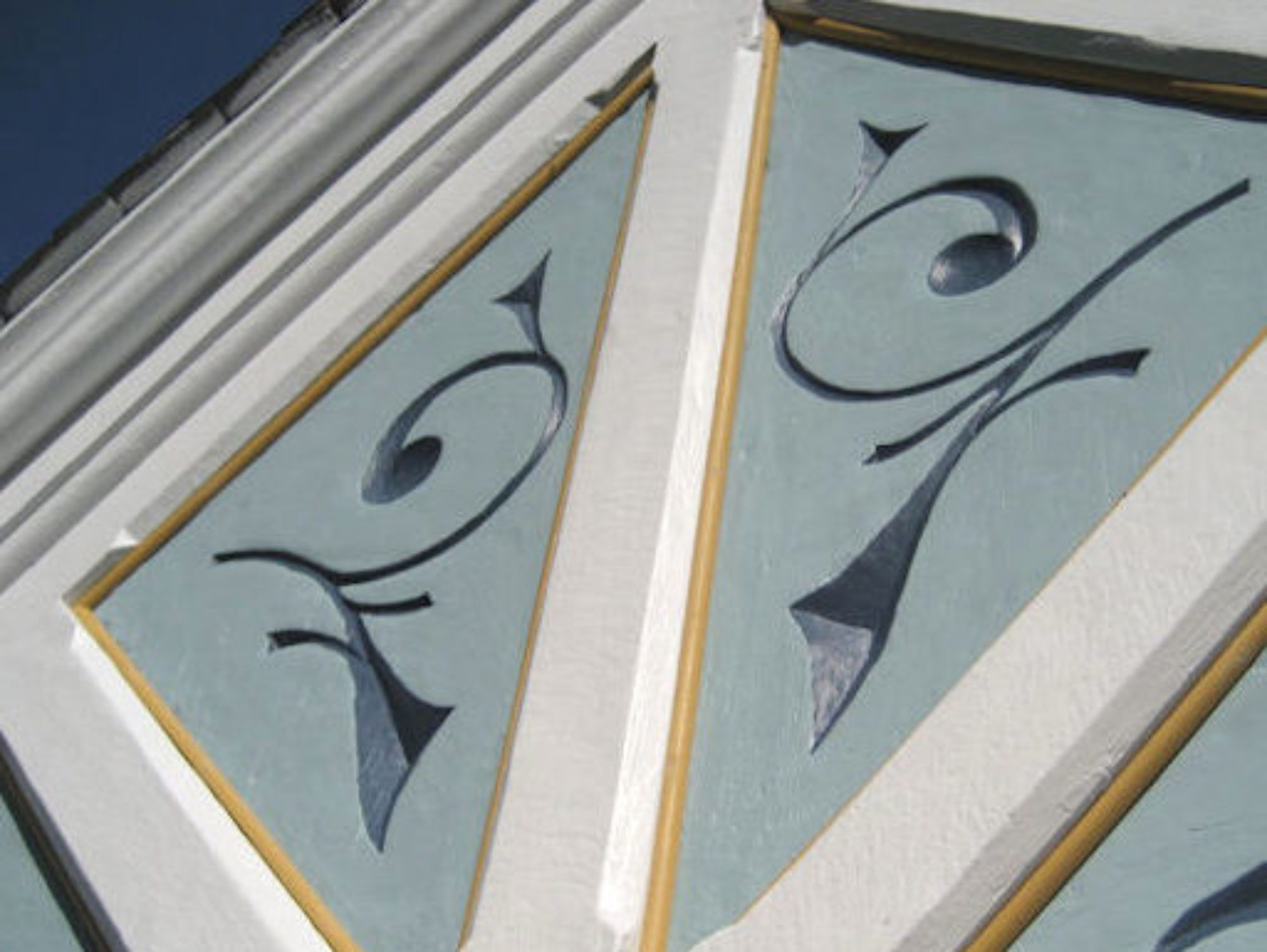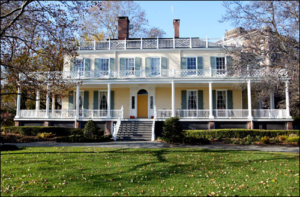How to identify types of 19th Century Architecture
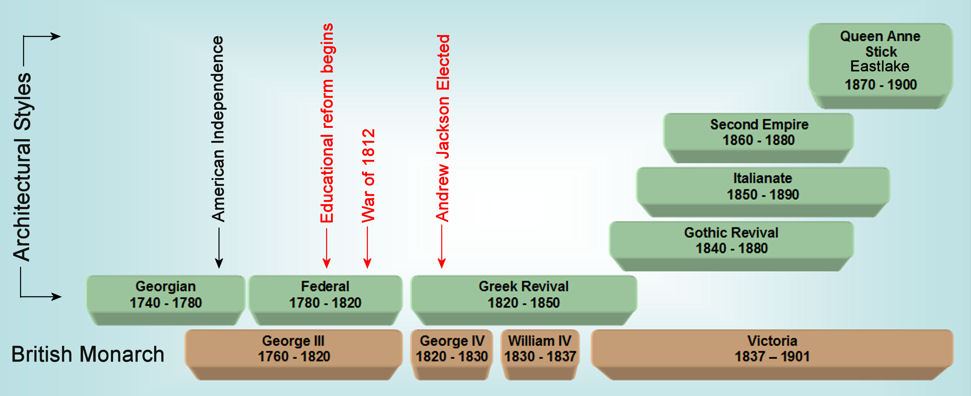
The best way to begin to get an understanding of 19th century architecture is to get down to the very basics of how it came to be and why. The very terms Elizabethan, Queen Anne, Georgian and Victorian all describe periods in which English monarchs reigned. Georgian, for example describes the long era in which a number of kings named George ruled England. George III was in charge when America gained it’s independence. Any literature, music, architecture of that era can be called Georgian. Technically, in America, a true Georgian house must have been built prior to the establishment of this nation’s independence.
Recipe for Change
1. In the later part of the 18th century, reforms in higher education started taking place. A new focus was placed on sciences and literature. Prior to this time, universities were more like monasteries. The majority of one’s study was based on religion. This change meant that architects were beginning to become exposed to classic art and literature from all around the world. Designs and styles taken from ancient ruins began to show up in furniture by Sheraton and Chippendale and soon began to appear on English-inspired Federal period homes.
2. In August of 1814, British troops invade Washington DC. In a display of power they loot and burn the city, including the White House, sending President Madison fleeing into the night. This action was regarded as completely disrespectful and outside the boundaries of war at the time. Even the remaining British loyalists turned their backs on England. This act was not forgotten by the generation who lived through it, and sparked a strong and long lasting anti-British movement.
3. By 1830 Americans were saturated with the classic Roman influences which had been so embraced by the generation of the founding fathers. But, things were rapidly changing. The Erie canal was opened in 1825 encouraging people to begin moving westward. By 1830 the Hudson river was clogged with steamboats. Early steam locomotives were making an appearance causing a transportation revolution. In 1827 Americans rose up against the establishment and elected Andrew Jackson who unseated the last remainder of the founding fathers in the name of John Quincy Adams. Americans believed the age of Jackson was to be the era of the common man, and the 1830’s to be a social revolution. It only makes sense that the elitism and refinement of the Federal Style seem so completely out of place.
So what does this all mean? People were being exposed to architecture and designs that they had never seen before. It was all very exciting and new. This sparked not just architects, but furniture designers, clothing, even hair styles of the era. Anything that had British styling was almost taboo. The anti British sentiments ran quite deep, and while trade was still taking place between the two countries, most things that had a British look or feel were modified in some way to be anything but British. And finally, there was a new Democratic era being ushered in. People were looking for a New America as well. The industrial revolution gave birth to an emerging middle class. These people had a little money to spend and were desperate to look like the long established upper class.
All of these things came together to form the most explosive period in American architecture. The Victorian Era.
Architectural Styles
The list below does not reflect all styles of Victorian era architecture but rather the core. As the Victorian era continued, the sheer number of homes being built rose exponentially. Plan books were used and land owners could pick any element from any style to create their own personal home. Architects of the day were also not keen on building the same house twice, at least not in the same region. This again resulted in the blending of styles, especially toward the 1890’s. Keep in mind that the people of that time did not look at these styles as ridged. Homes of mixed styles were equally celebrated.
Georgian
Peak Popularity ~ 1740 – 1780
Georgian describes a long era in which a number of kings named George ruled England. King George III was in charge at the time America gained it’s independence. So, technically speaking, a true Georgian house must have been built prior to 1776. (although Pennsylvanians continued to build them into the early 1860’s) Most of the American houses of this period usually followed drawings of homes already in existence in England. The prevalent style that emerged during the reign of the Georges was one which grew from mainly classical influences.
Georgian Features:
- Wide boards used as siding – This was meant to look like the stone originals in England.
- Arched window over a doorway or a separate window with an arch – Both known as Palladian after Italian Architect Andrea Palladio (1508 – 80). There are Palladian windows in many buildings of this period. Even Independence Hall.
- Projections under the eaves called Modillions – Taken from Greek temple architecture. Originally, Greek temples were built out of wood, and the wooden rafters which supported the roof projected beyond the walls. In time, the modillions became a decorative echo of the original rafter ends.
- Many smaller panes of windows – This is due to the fact that glass was difficult to manufacture in large panes until after the 1860’s
- Symmetrical – chimneys on both sides of house
Four over four floor plan – Two rooms deep by two rooms wide
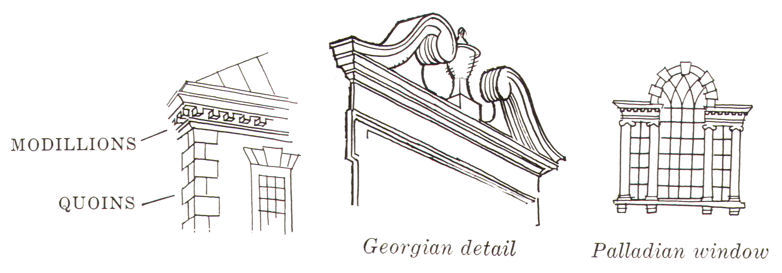
Confusing Fact:
Georgian styled houses and buildings used three different rooflines that really change the look of the house. The most prevalent style associated with these homes is the Hip roofline.
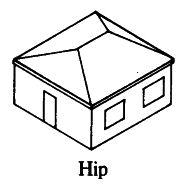
- Hip Roofline: One formed by four walls sloped in different directions with the two longer sides forming a ridge at the top.
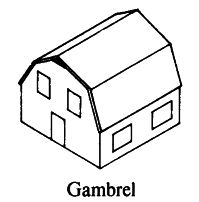
- Gambrel Roofline: One having two slopes on two sides with a steeper lower slope than the upper, flatter sections.
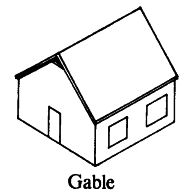
- Gable Roofline: One with a triangle, with the ridge forming an angle at the top and each eave forming an angle at the bottom.
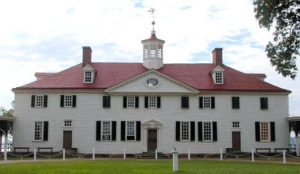
Mount Vernon – Note Hip roofline
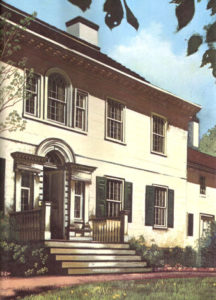
Typical Georgian style house – Painting by Harry Devlin
Federal
Peak Popularity ~ 1780 – 1830
The Federal period got it name because it’s birth and the birth of our nation were more or less simultaneous. This style is sometime called Post-Colonial or Adamesque – Federal. In 1784 a Scotsman named Robert Adam visited the ancient ruins and excavations of Herculaneum in Italy. Mr. Adam and his brother made many drawings of many designs from the ruins and returned to England to start a style that the furniture designers, Sheraton and Chippendale would further enrich. By the late 18th century, these ancient design elements had crossed the ocean. Given subtle variations by native carpenters and architects it emerged as our own Federal style.
Note: There are only subtle differences between Georgian and Federal styles. The main feature is the rounded or fan shaped window over the front door and the sidelights, a small portico with columns and balustrades.
Federal Features:
- Fanlight over door
- Front doors with side lights
- Columned portico porches
- Dentil moldings under eaves
- Columned fireplaces
- Corner cabinets
- Round or oval shaped rooms in larger houses – The most famous federal-style “oval room” is undoubtedly the Oval Office of the White House.
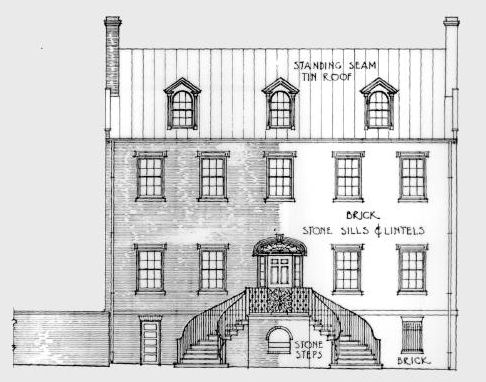
Examples
Gracie Mansion – New York
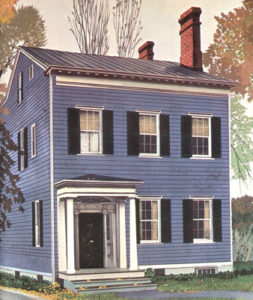
The Federal House – Painting by Harry Devlin
Greek Revival
Peak Popularity ~ 1820 – 1850
During the early 19th century, there was good deal of hostility toward England after the burning of Washington in the war of 1812, which had substantially hurt American pride. Though architectural imports from England continued, they had to be Greek. To make matters even more emotional, the Greeks were fighting a desperate war for independence from the Turks, and Americans were sympathetic.
Greek Revival style became an intricate part of everyday life. Women wore their hair up in Greek style. Houses and buildings were erected as little temples in small frontier towns. Visitors to our young nation were amazed – and amused to find Greek temples in clearings where only months before Indians had lived. The visitors were also entertained by the fact that our little temple houses were made of wood instead of the traditional marble. Towns themselves were named Athens, Syracuse, Troy, and Rome. Everything from silverware to furniture were all inspired with Greek design. So what is with all this Greek stuff? Because Greeks invented democracy. For the first time American democracy was looked upon desirably. However, to Americans of this period, democracy was a Greek concept and the rule of the common man was democracy.
The Greek Revival house is America’s first Romantic configuration. The Federal houses immediately preceding these Greek Revivals used Classical forms, but only as restrained and delicate relief. The Federal style was part of a long and sensible evolution that provided shelter with a touch of style. The Greek Revivals were monuments to a mood.
Ironic Fact:
Even with the all of the anti-English sentiment pervading the day, the first Greek Revival architecture was introduced to America by an English-born, English-trained architect Benjamin Latrobe. In 1798 he designed and supervised the building of the Bank of Pennsylvania in Philadelphia. That building was the first in a long line of public and domestic buildings whose style would come close to creating a new national style, although not for another thirty years later.
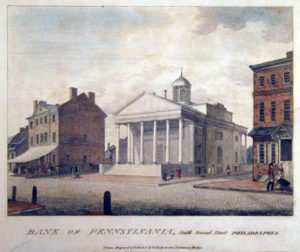
Greek Revival Features:
- Temple-front entryway – Entry door surrounded by rectangular transom and sidelights (never rounded like federal).
- Gable front floor plan
- Almost always painted white – To resemble the white marble greek temples they were designed after
- Front and back of the home are nearly identical – This applies mainly to Greek Revival Mansions
- Columns supporting a Pediment – On common home these were usually square. More elaborate homes, they were round. Craftsmen of the period sometimes tacked strips of wood to the columns to make the appear fluted.
- Wide decorative band between the pediment and the columns called an Entablature.
- Larger type Dentil moldings along the eaves and pediment
Flat or low pitched roofs – Standing seam metal roofs – usually painted red or green were used to help relieve the weight of snow.
**There is a Greek building on the campus of Drew University in Madison, New jersey that has an ingenious mechanical bracing system for the roof that allows it to settle under the pressure of heavy snow. Pretty cool eh?
Examples
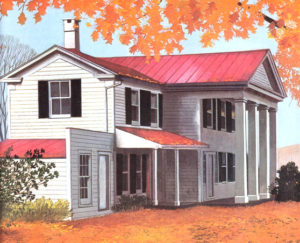
Simple farm houses were built to look like Greek Temples by simply adding a pediment and some columns. The passerby wouldn’t even notice the false front covering the small shed.
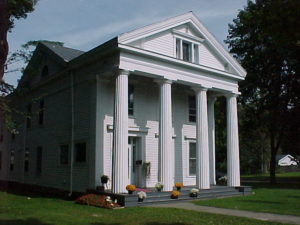
Classic Greek Revival with fluted columns
Exception to the rule
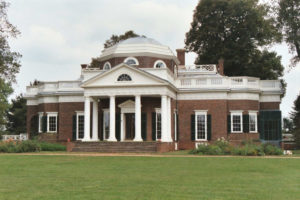
In Virginia and further south, the transition from British-inspired architecture to the Greek Revival was a bit blurred by the influences of designs by Thomas Jefferson. Jeffersonian homes used Federal elements such as semicircular fanlights over principal doorways. These structures also employed domes rather than arches, which are not Greek, but Roman. While the pediment, frieze, columns, and balustrades were painted white, the body of the building was red brick. Mr. Jefferson’s designs were essentially Roman rather than Greek and were said to be inspired to his exposure to ancient Roman buildings in southern France during his time as the ambassador to that country in the 1780’s. Monticello and similar buildings are samples of Jeffersonian Classicism.
Gothic Revival
Peak Popularity ~ 1840 – 1880
The earliest traces of Gothic revival architecture are seen in churches and monasteries in England dating back to the mid eighteenth century. The exteriors had Lancet windows, pointed arches, windows in the form of trefoils and quatrefoils (representing the holy trinity and the cross), a battlement keep, and a cone-topped tower. The walls were castellated, and the chimneys are grouped in Tudor fashion. In England around 1810, Gothic revival styling became popular in cottage building. These structures were intended to look quaint and rustic with decorative siding, rough-hewn columns, and typically overdone thatched roofs. Originally meant to serve as colorful laborers’ shelters, they soon became chic hideaways for the leisure set (and hotbeds for scandal).
Gothic Revival style had a rough start in America. The architecture came from English churches. When building churches in this style in America, the argument was that it was to closely related to the Roman Catholic Church. When building homes in this style, an association with “Englishness” alienated potential builders who complained that the style seemed pretentious, nonconformist and downright eccentric. To offset these criticisms, defenders pointed out that the popular Greek Style was based on Pagan temples, while Gothic was based from Christian influences.
Architectural fashions, like fashions in clothing, decor, and behavior have a limited lifespan. And so was the case with Greek Revival architecture. One of the complaints was that Greek Revival style had severe limitations. Dormers, bay windows and verandas were impossible within the Greek Revival – Temple Style. Gothic Revivalists railed against temples painted white, white, white. They offered “natural” colors – colors of earth. By 1850 the country was ready for change. The change that came was dramatic; soon towns were graced with Americanized versions of Gothic influences, pendants, finials, hood moldings, trefoils and quatrefoils. The pointed steep roofs of the Gothic played well off the low-pitched roofs of Greek neighbors. To play into the appearance of vertical height, board and batten siding was incorporated, it’s production made possible by the new steam-driven saws.
Gothic Revival Features:
- Steeply pitched roof – Usually cross-gabled
- Decorative Bargeboards – Sometimes the term gingerbread is used but it is not a proper term
- Lancet Windows – Pointed arch windows
- Stained glass – Sometimes in a diamond pattern
- Gothic window above entry
- One story porch – Usually flattened, Gothic arches
- Unpredictable floor plan – The first signs of the rise of the romantic era in America


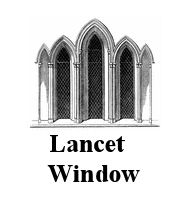
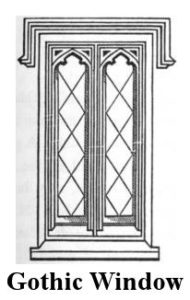
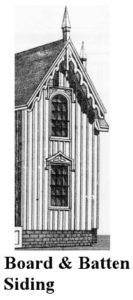
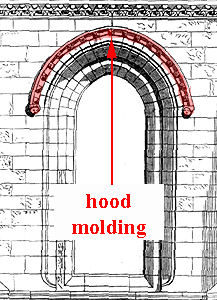
Examples
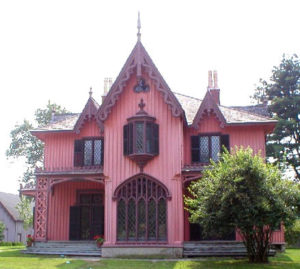
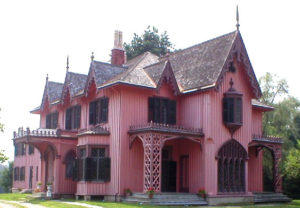
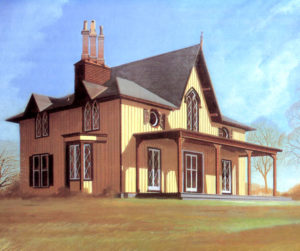
Classic Gothic Revival House – Painting by Harry Devlin
Italianate
Peak Popularity ~ 1850 – 1890
By the middle of the 19th century, American were starting to react to the impact of the industrial revolution. There was an overall feeling of optimism that pervaded the air. For the first time, there was huge opportunity for education, and exposure to fine arts, music, and drama and for leisure activity. American cities were becoming cultural centers and rural life seemed less attractive. Looking back at this period we can see that almost all academic fields formed in the 1880’s Modern history, psychology, and Natural sciences date from the 1880’s. The Metropolitan Opera and the Metropolitan Museum of Art in New York, along with many symphonies and ballets. The American Museum of Natural History, The Smithsonian Institute, as well as the Metropolitan Museum of Art were all forming as well. Many universities were expanding, and new universities were founded in the Midwest. Printing technology improved dramatically after the end of the Civil War, making magazines, newspapers, and dime novels commonplace for the masses.
As a result of this explosion of knowledge and the arts, many people were exposed to knowledge that their parents never imagined. Businessmen of this period strived to be familiar with the most respected artists of the Renaissance. The wealthy might take a tour, visiting Italy, Greece, France, and England, seeing great works of art. Even white collar workers might have a chromolithograph or photograph of fine art framed on his wall.
How did the people of this time see themselves and their homes? What kind of home would express this exuberant acceptance of “modern” life? Something Renaissance. And so was born American Italianate Architecture.
This was also a period of a rising middle class. This triggered all sorts of insecurities from both the upper class, and the new middle class. Thus, status was something that everyone wanted to express. Builders wanted to build as high and bracketed as possible in order to let everyone know how important they were. The Campaniles and Cupolas became an integral part of these homes. Cupolas are mostly useless and usually kept sealed off to conserve heat, but were a must for anybody who was anybody in the 60’s, 70’s and 80’s.
Italianate Features:
- Campanile – Soaring off center tower – This was a feature in the earlier Italianate homes. Later, these became Cupolas, but still added the signature look to the home.
- Cupola – This was modeled after the topmost extension of a Campanile
- Simple, boxier profile
- Deep bracketed eaves
- Round headed windows
- Asymmetrical arrangement of windows and doors
- Loggia – Usually found on larger homes
- Belvedere – Again, usually reserved for larger homes.
- Pergola – Common – most often in the rear, near or in the gardens
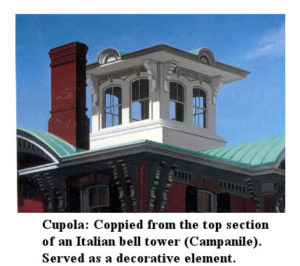
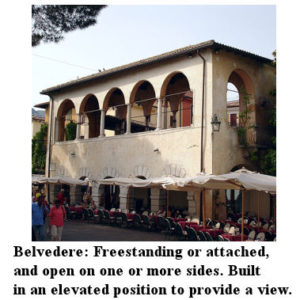
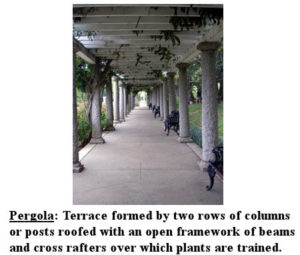
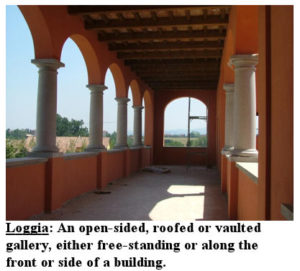
Fact: The Leaning Tower of Pisa is a “Campanile”
Examples
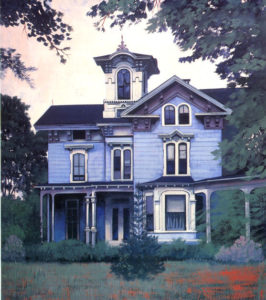
A Classic Italianate Villa with a “Cupola” – Painting by Harry Devlin
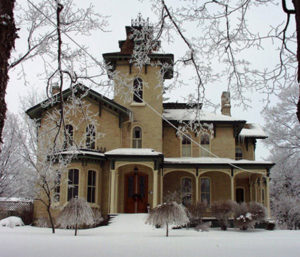
Italianate with a “Campanile”
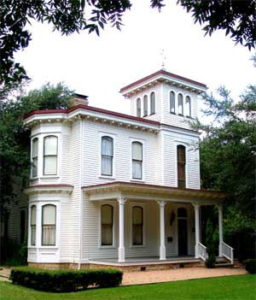
Second Empire
(aka Mansard, Franco-American)
Peak Popularity ~ 1860 – 1880
Second Empire style is named after the reign of Napoleon III (1852-1870)
Architect Francois Mansart was born in 1598 in Renaissance France. He was destined to become a great architect, but a failure of a person. Known to be headstrong, arrogant, and not particularly honest. Worse yet, he loved to spend his client’s money. He once ordered a massive wing of a building to be torn down because it offended his eye. His client felt that it should have offended his eye during the drawing board stage. Mansart’s genius brought classicism in architecture to France and he popularized what is now known as the Mansard roof. Unfortunately, Mansart’s reputation caught up with him. He spent the final ten years of his life without commission and essentially penniless.
A surge of friendship towards the French helped to establish the popularity of the Mansard house. Lafayette was still considered a great hero in the 1870’s. Soon the Statue of Liberty, a gift from the people of France was to be unveiled, and America was, at that time, quite fond of any fellow revolutionists.
Fact: A tax ruling in France where the amount of tax was determined by the number of floors a house had, inspired Mansart’s roof design. He simply pulled the exterior walls of the top floor in and wrapped the roof around the exterior face. This roof design made the area inside an “attic” and therefore not subject to taxation. Mansart was taken to court by tax officials, but won his greatly publicized case. This greatly added to the popularity of his designs as it gave the owner a tax free floor.
Second Empire Features
- Mansard Roof – This is the key architectural feature of these homes. The room wraps around the top floor of the house – usually slate, with protruding decorative windows.
- Two or three story tower in front
- Elaborate window framing
- Paneled frieze – usually under a bracketed cornice
- Narrow and tall design – Popular in urban setting where light and space are at a premium – well suited for narrow lots
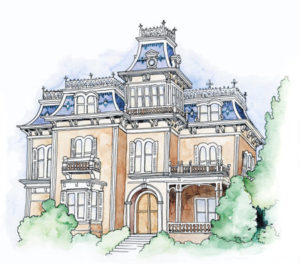
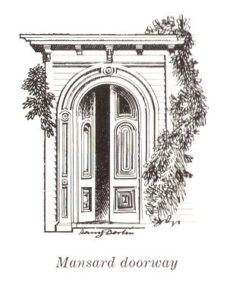
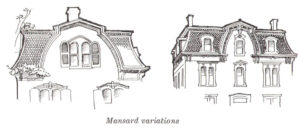
Examples
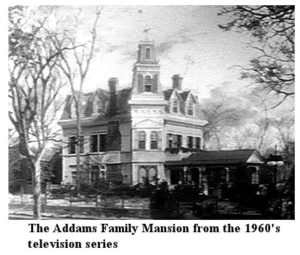
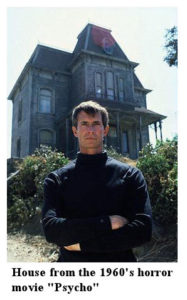
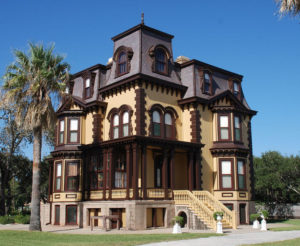
Queen Anne / Eastlake Stick Style
Peak Popularity ~ 1870 – 1900
This is when 19th century architectural styles begin to get blurry. The reason for this was the introduction of the plan book. There were so many architectural elements available by this time, that builder’s could build a house from a plan book or mix and match elements. With that being said lets talk about the last two major architectural styles of the 19th century Queen Anne and Eastlake Stick Style.
Queen Anne
Like the Italianate, the Queen Anne style allowed for a variety of floor plans and the addition of towers, bay windows, and porte-cocheres. The Queen Anne style introduced the used of spindles, to give the jig saw a rest. Alternate siding, such as clapboard on a first floor and decorative shingles on the second is a trademark of this style. Octagon towers with a tapering roof, capped off by a medieval ornament, and a porch with a frieze of spindles. Fluted chimneys were also introduced during this period.
Queen Anne Features:
- Multiple siding types – Clapboard, fish-scale shingles, and Elizabethan strapwork often found on a single house.
- Octagon Tower – On a corner of the house with steep tapered roofs, usually decorative slate. Medieval ornament on top.
- Elaborate fluted chimneys
- Spindled porch – First common use of exterior spindles, often joined with a spindled frieze to match. Columns often with an inverted taper.
- Windows / Doors with small multicolored panes surrounding a larger clear-glass center
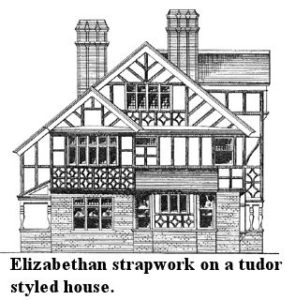
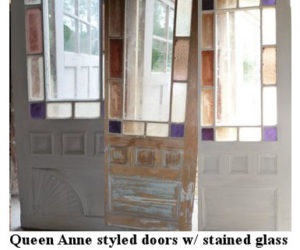
Examples
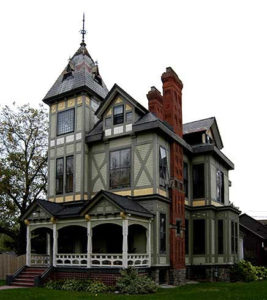
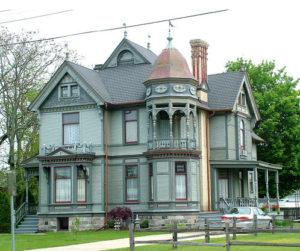
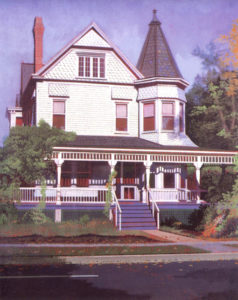
Queen Anne styled house in Westfield, NJ – Painting by Harry Devlin
Eastlake Stick Style
Stick Style is not an architectural concept, so much as a decorative one, and Stick Style elements can be found on Queen Anne and Italianate structures, as can elements of the design concepts of Charles Eastlake. Charles L. Eastlake (1833-1906), an English architect who wrote “Hints on Household Taste in Furniture, Upholstery, and Other Details,” published in 1868. Reprinted in America in 1872, the book had become so popular that it required six editions within eleven years.
Generally, Eastlake ornamentation features intricate wood details: porch posts, balustrades, verge boards, pendants, and other decorative elements characterized by a massive and robust quality. Wooden decorative elements were products of the power lathe and saw.
The porch of the Stick Style house illustrated here is a typical Eastlake extravaganza. Eastlake styling created an inexpensive and fanciful beauty attained a popularity not possible for the stern stuff of the Stick Style; and, Eastlake frets, friezes, fans, brackets and lattices became the ubiquitous American exterior decor, gracing cottages, villas and Queen Anne castles alike. As well, the sturdy balustraded Eastlake front porch became the hallmark of the comfortable American residence.
The Eastlake Stick Style expressed character, and character was an attribute very high in the Victorian list of virtues. Contemporary writers admired the the Stick Style houses and were especially charmed by the shadows cast by the external framework. In Henry Cleveland’s plan book devoted largely to Stick Style houses, he wrote: “The strength and character of a building depend almost wholly on the shadows which are thrown upon it’s surfaces by projecting members”
Eastlake Features:
- Overall angularity, verticality, and symmetry
- Exposed truss support beams under eaves – Called stick work – symbolized the structural skeleton of the building.
- Purely decorative vertical, horizontal, diagonal and crisscross boards applied over horizontal clapboards – Most often found on gable ends and upper stories. Sometimes diagonal boards were incorporated to resemble half-timbering
- Steeply pitched gable roof, cross gables – Projecting gables – Trussed gables –
- Sunburst or spoon carved nature-based designs in gables
- Deep overhanging eaves
- Square towers as opposed to round Queen Anne Towers
- Pointed dormers
- Large verandas and porches – Often decorated with simple diagonal braces
- Bright, contrasting paint colors
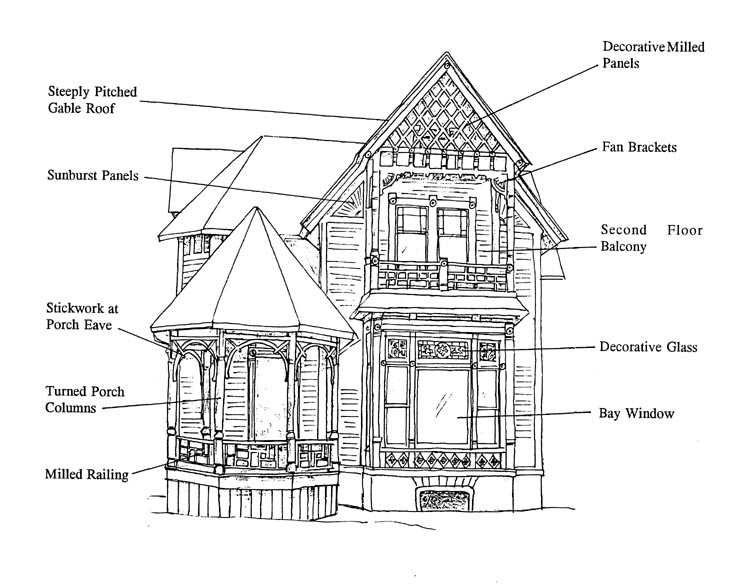
Examples
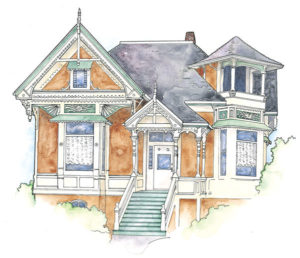

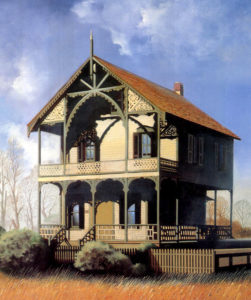
Stick Style Home in Ocean Grove NJ – Painting by Harry Devlin
